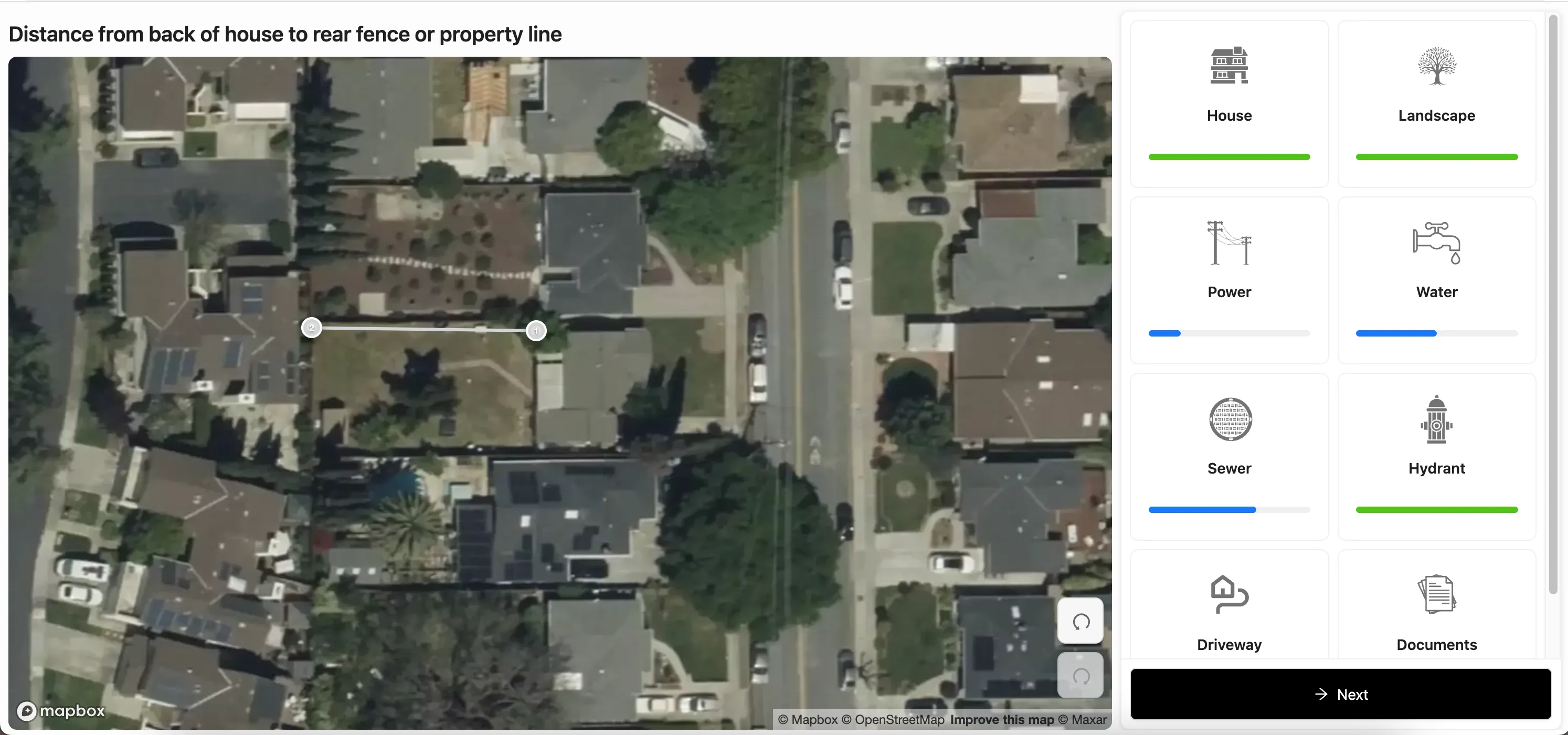Get your ADU permit faster
Use our free online mapping tool to mark up your property and generate a site summary with key site information.
Then, turn it into a permit-ready site plan using your city’s pre-approved ADU designs.


You’ve heard it’s easy to build a pre-approved ADU — yet no one tells you where to start.
Cities offer pre-approved ADU plans — but the planning department still requires a custom site plan for your property.
It’s confusing and complicated when you are doing it for the first time.
Our Site Plan Tool makes it easy — simply follow the prompts to map your utilities, trees, driveways and structures.
How it works
From backyard sketch to permit approval - in two steps.
Map your property
Our free online tool helps you quickly outline your property and key features the city needs to see.
You’ll get an instant site summary.

Get your permit-ready site plan
Our team turns your site data into a professional plan that meets city requirements.
No back-and-forth, no guesswork.

Three Benefits Homeowners Love
Real results, faster approvals, zero stress.
Save Thousands
Skip expensive construction drawings. Pre-approved designs cut blueprint costs by 50–80%.
Get Approved Faster
Cities already reviewed these designs — our site plans fast track the rest of the process.
Stay in Control
See your site layout, utilities, and ADU placement before spending a dime.
Our 3-Step Service
A proven path from idea to permit application for pre-approved plans.
1
Free Property Review
We assess your lot’s eligibility and best-fit pre-approved ADU options.
2
Site Plan Creation
We include your property’s layout, setbacks, utilities, and other details.
3
Permit Submission
We provide a permit-ready site plan— so you can start building faster.
Map. Mark. Upload. Done.
Our online workspace helps you collect everything your city needs for an ADU permit — all in one place.
Mark key points on your property, add notes, photos, and documents — our tool guides you step by step through what’s required.
As you complete each step, we build your digital site package — ready for you or your professional to create the required site plan.

Pay only when you’re ready to move forward.
Start free. Upgrade when you want a professional, permit-ready plan.
DIY
Walk your property and note down everything the city needs. Sketch a site plan that has every piece of information on our checklist.
- Mark up your property on the interactive map
- Upload photos, notes, and documents
- Auto-generate site summary and readiness checklist
- Save and edit anytime
- Share your project with anyone via link
Done With You
Order As-Is site plan that shows your property's existing conditions.
- Everything in "DIY" Plan
- Mapping existing structures and features
- Review of your property and existing layout
- Preliminary analysis of placement and access
- Ready to share with your designer to add relevant details
Done for You
Permit-ready site plan package ready for submission.
- Everything in "As-Is Site" Plan
- Professional site plan drawn to city standards
- Review of your uploaded data and field notes
- Integration with selected local pre-approved ADU design
- Before and After site plans for permit submission
The one document your city won’t approve an ADU without.
A site plan shows your entire property — distances between structures, where the new ADU goes, how to access it, and how it connects to existing utilities.
Cities use site plans to confirm that your ADU meets zoning and safety rules — things like setbacks, access, and utility connections.
Without a clear, scaled site plan, your permit can’t move forward.
We create site plans that meet official California city standards — ready for submission with pre-approved ADU designs.
NO SPAM — JUST PRACTICAL UPDATES
Stay in the loop as new cities and ADU plans go live.
We’re adding more pre-approved ADU designs and city support every month.
Get early access and quick tips for faster permits.